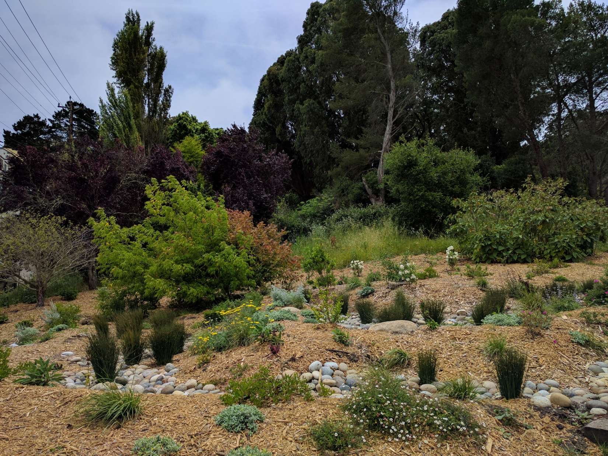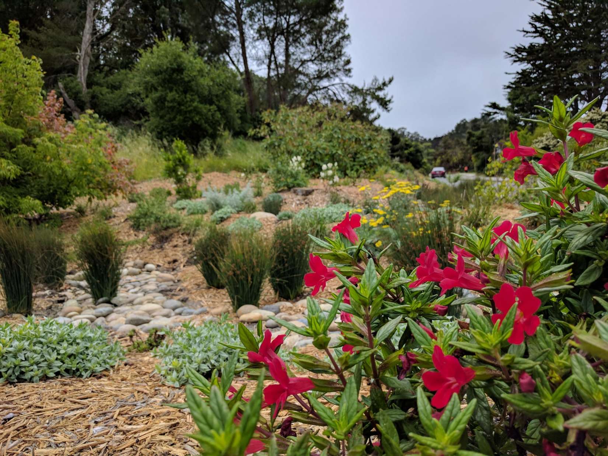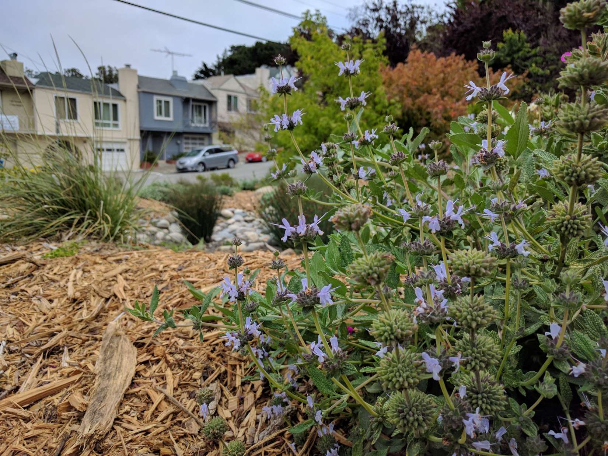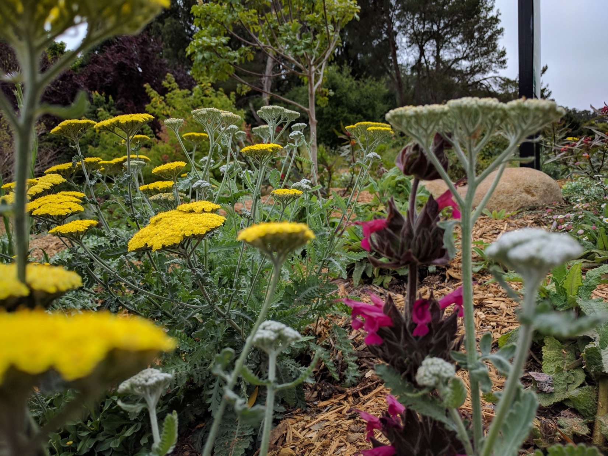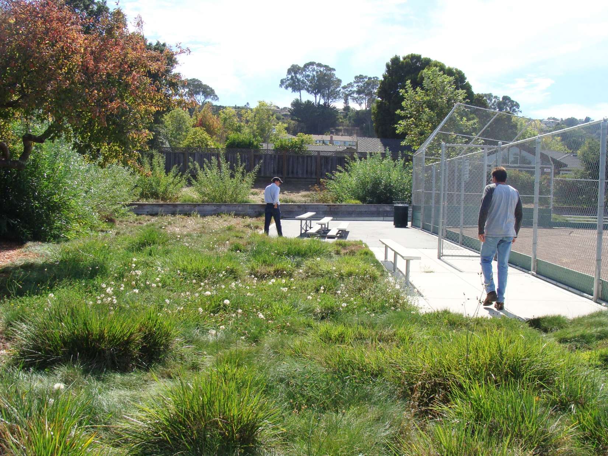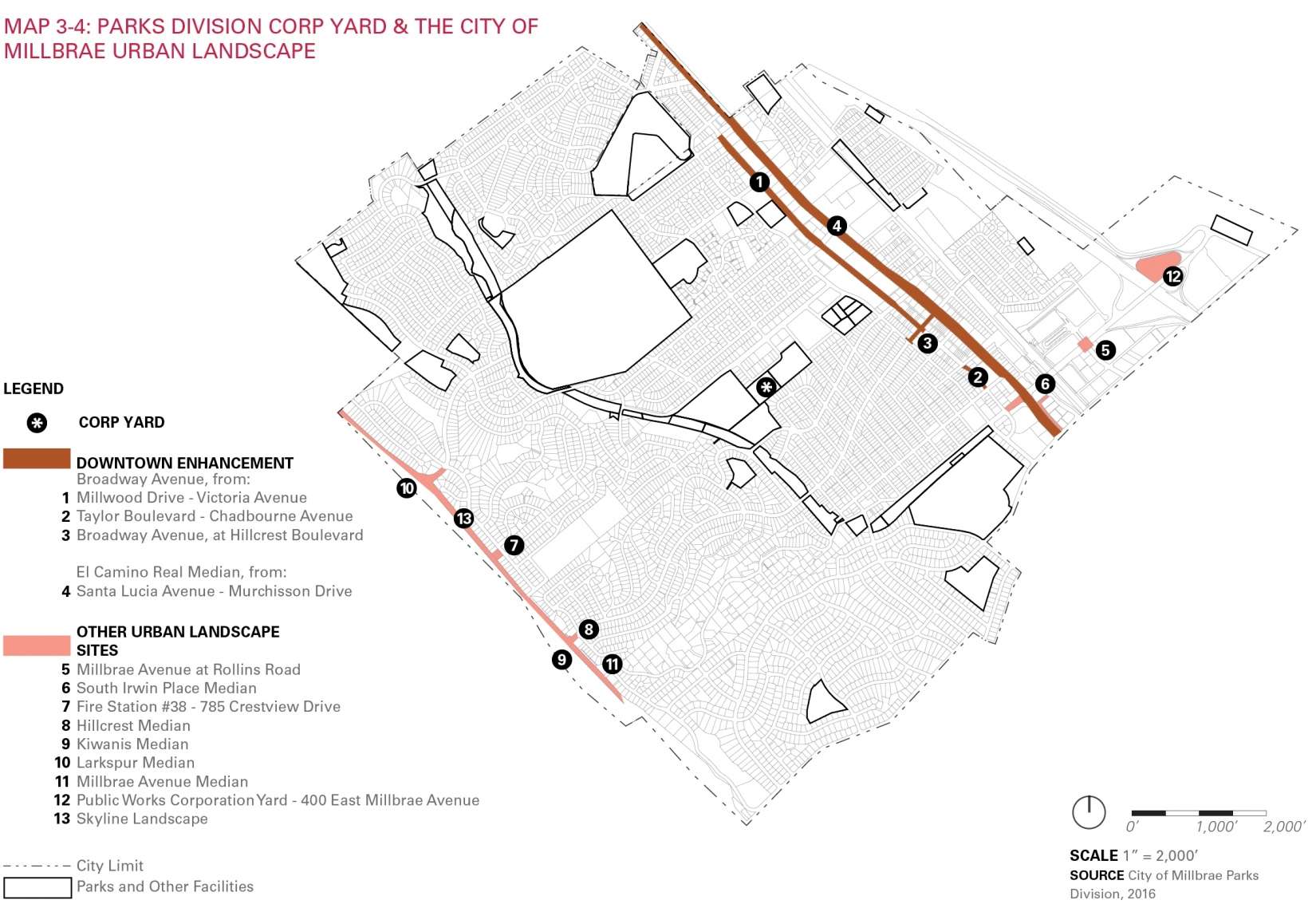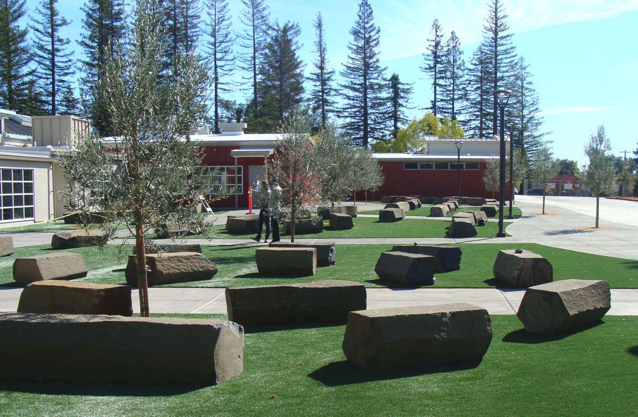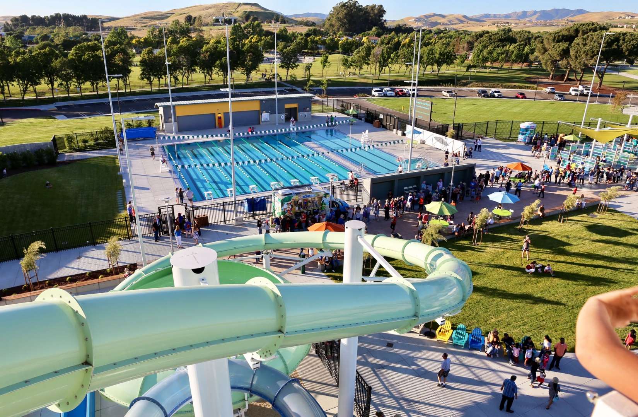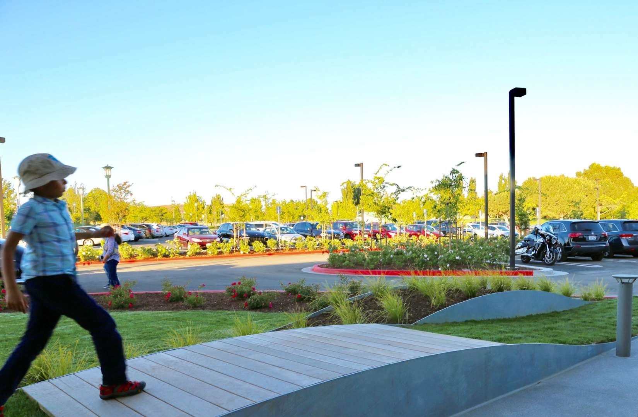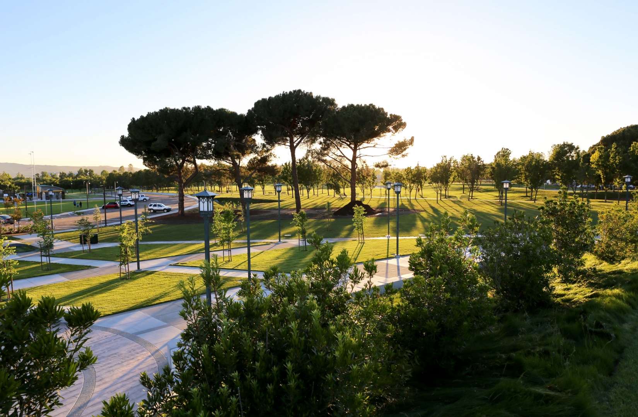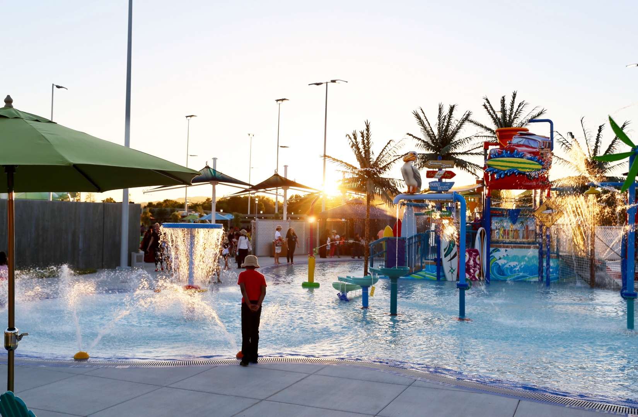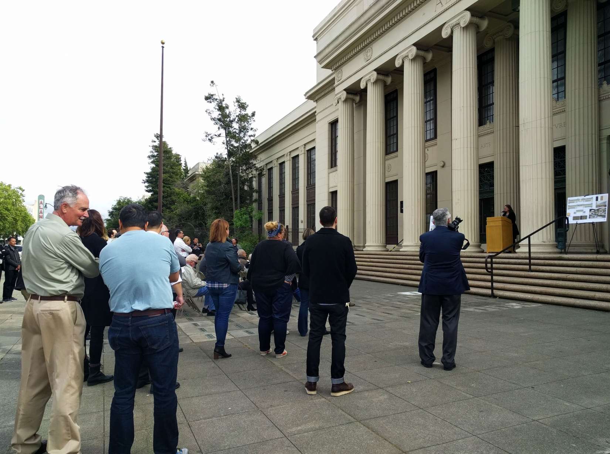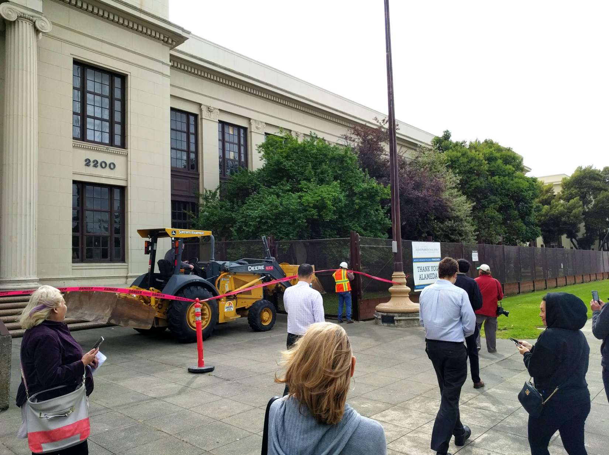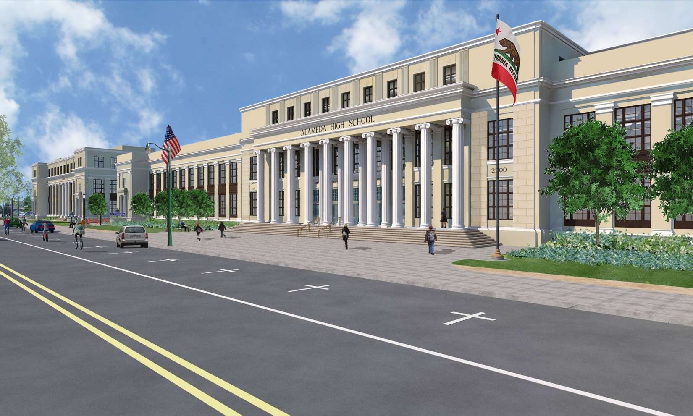Notes on the Power of Maintenance / Carducci Associates Principal Bill Fee Reflects
“The design and construction process is a short term solution, maintenance is the long-term improvement.”
Maintenance is an ambivalent figure in all landscape projects, an unsung hero, a menace, a practice unsightly or celebrated; regardless of its specific disposition, it is powerful. The designs of landscape architects are ultimately a temporal product of an interaction between numerous agents, within and beyond the agency of the site owner: development in and around the site, climate change, plant diseases and invasive newcomers. Maintenance practices insert an element of control over the original design and guide its form and function over time, whether the design is meant to remain as visually similar as possible to the initial design or to evolve in a specified direction.
“Those who maintain the landscape have the final word on how the landscape looks.” A 17th Century vegetable garden at Versailles still has its central fountain scrubbed clean, 300 years later. In contemporary California, water-loving plant shrivels quickly here without adequate irrigation. Labor, time, money (usually), and tools are central to both. “Synchronizing” with those who maintain landscapes, and accounting for maintenance practices and resources from the start of a design process guarantees a higher-quality site for the long haul. Carducci Associates Principal Bill Fee shares his thoughts on this, quoted throughout this article.
Maintenance and Synthetic Turf
“A balance of synthetic and natural turf allows for more maintenance resources to be committed to natural grass fields.”
Healdsburg High School now has an outdoor classroom and surrounding plaza grounded with synthetic turf. The absence of mowers quiets the learning environment.
For athletic fields withstanding rigorous use - especially public multi-use sports fields and school fields accessible by the public under joint-use agreements - the endurance of the material is critical. Daily use will test a material. We design with synthetic turf in these cases to minimize the cost and time of high maintenance demanded by a living, organic turf grass.
Maintenance and Public Agencies
“Optimally, we design for maintenance by including the maintenance personnel as part of the project team.”
For the City of Millbrae, Carducci designed Taylor Middle School’s multi-use athletic fields, which are a publicly shared resource under a joint-use agreement. The Parks Division supervisor and superintendent responsible for maintaining the fields were included from the beginning of the design process as owners. Eight years later, the Division continues to maintain the fields in good condition.
As demand grows for Taylor and Millbrae’s other joint-use school district sports fields, we continue to work intimately with the Parks Division in a broader Parks and Facilities Master Plan Update. Maintenance is “the backbone of American parks. Historically, they are trees and mowed grass. The modern park is trees and mowed grass, with shrubs and groundcovers, and stormwater treatment.” Knowledge from those maintaining not only these joint-use athletic fields, but also public medians, parks, street trees, and trails, is fundamental to all aspects of the planning process: an inventory, evaluation, vision, goals and recommendations for the next twenty years of the city’s landscape elements.
Simultaneously, shifting the burden off of athletic fields allows for those maintenance resources to be allocated across often tightly-stretched cities. Public agencies not only care for highly visible sites like parks and fields, but also medians, street trees, and other in-between spaces.
For city on-call services, Carducci recognizes maintenance as a driver of the landscape experience. Working with cities, including Berkeley, Hayward and Oakland, we discuss habits and aesthetics. Today we advocate for landscapes that “look natural, not manicured.”

