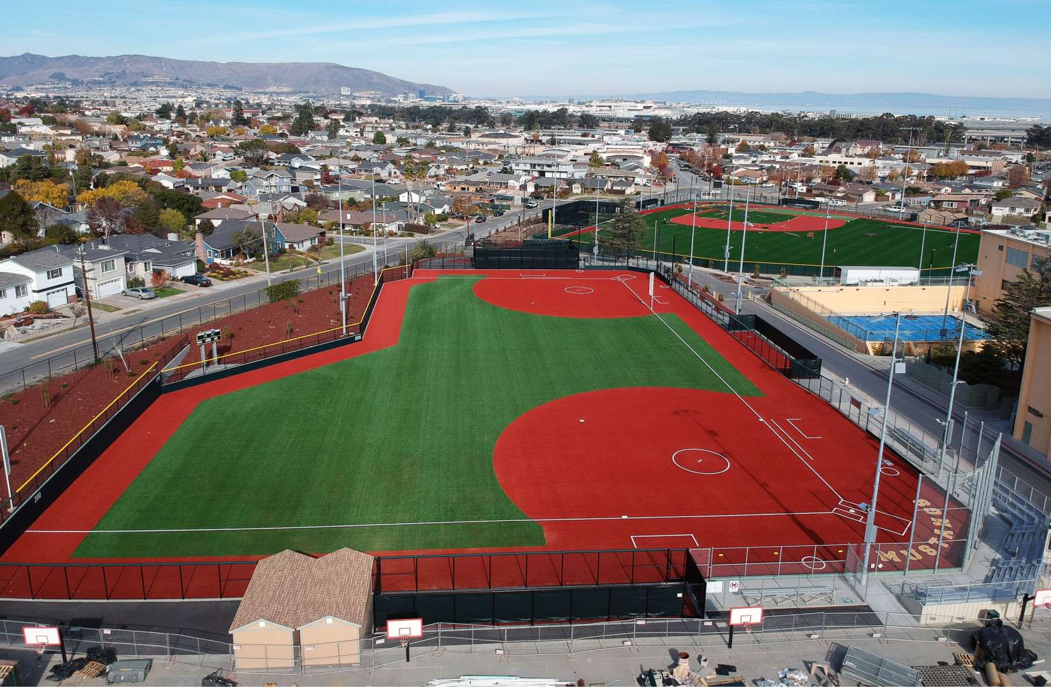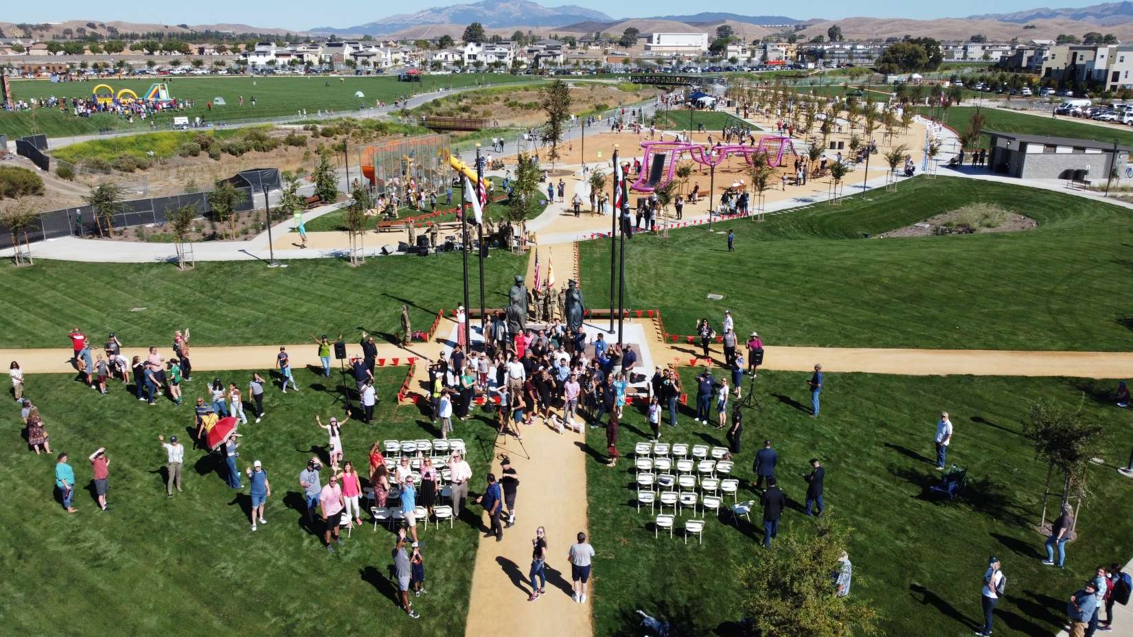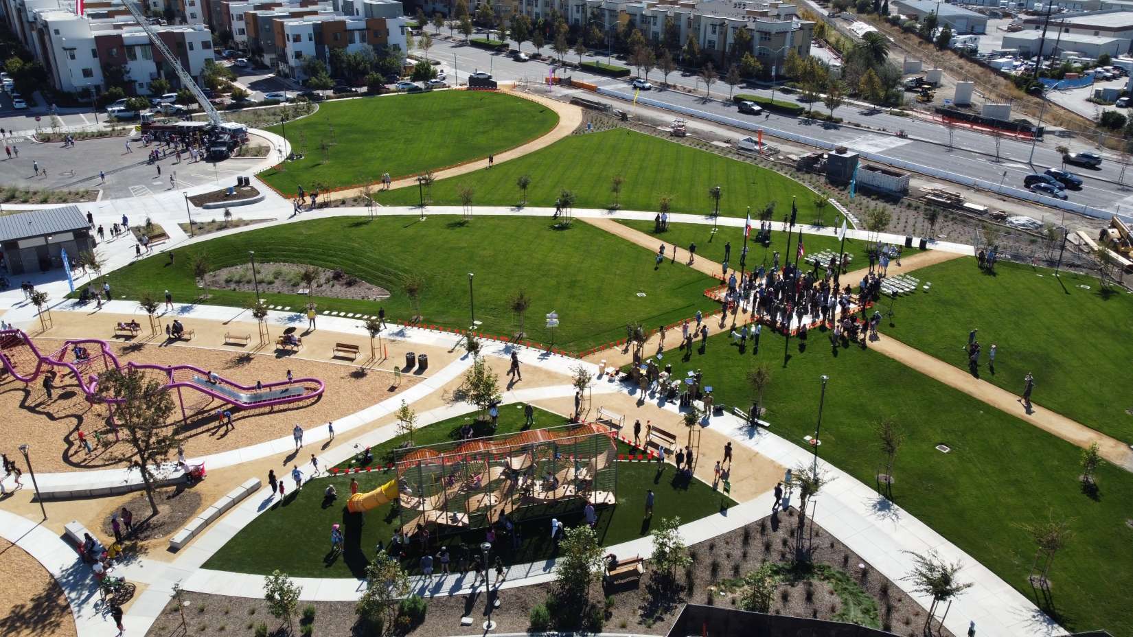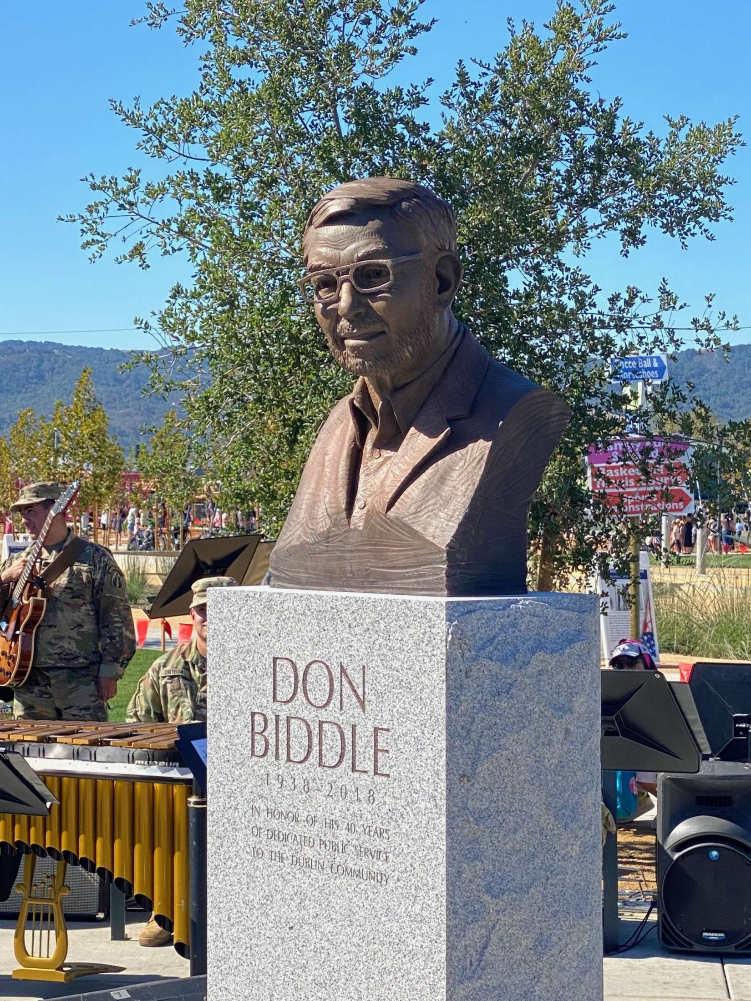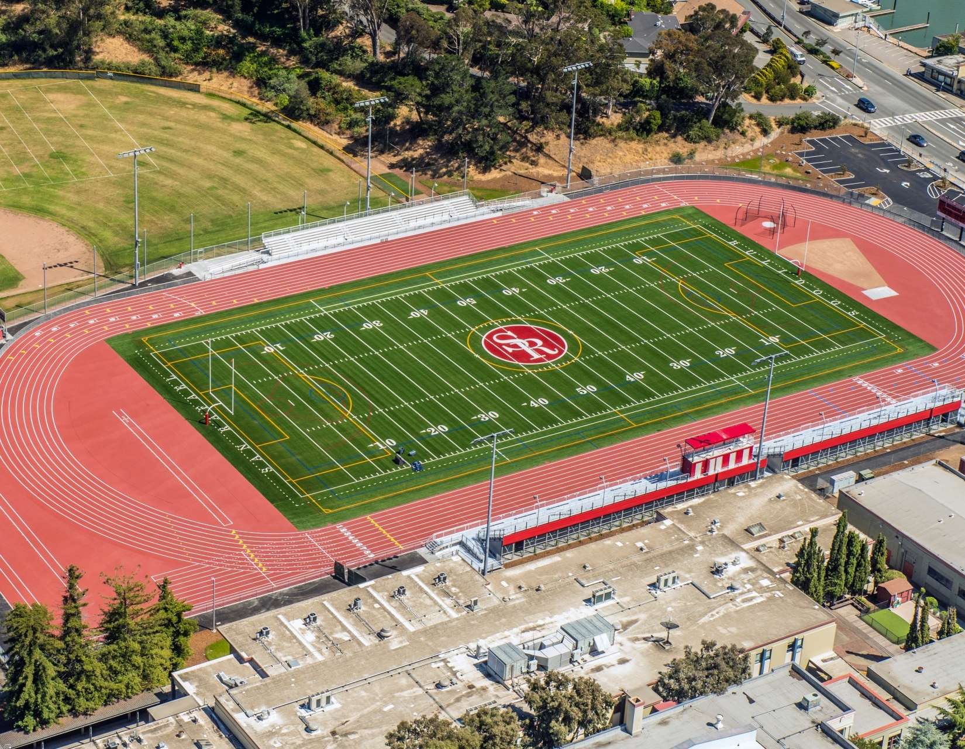2023 Promotions / Kim Chan is Promoted to Marketing Director
Kim Chan, Landscape Architect, LEED AP | Associate
Carducci Associates is delighted to announce the promotion of Kim Chan to Marketing Director. Kim is a licensed landscape architect and a long-term Carducci Associates’ employee. Her background gives Kim a keen understanding of who we are and how to showcase Carducci’s talents. Over the last five years, she has shifted her focus to spearhead Carducci’s marketing and social media. Her promotion to Marketing Director is in recognition of her insights and achievements and we look forward to her getting the Carducci message out there.
“I am excited to focus on advancing the firm's mission of creating places that are inclusive, purposeful, and sustainable.”
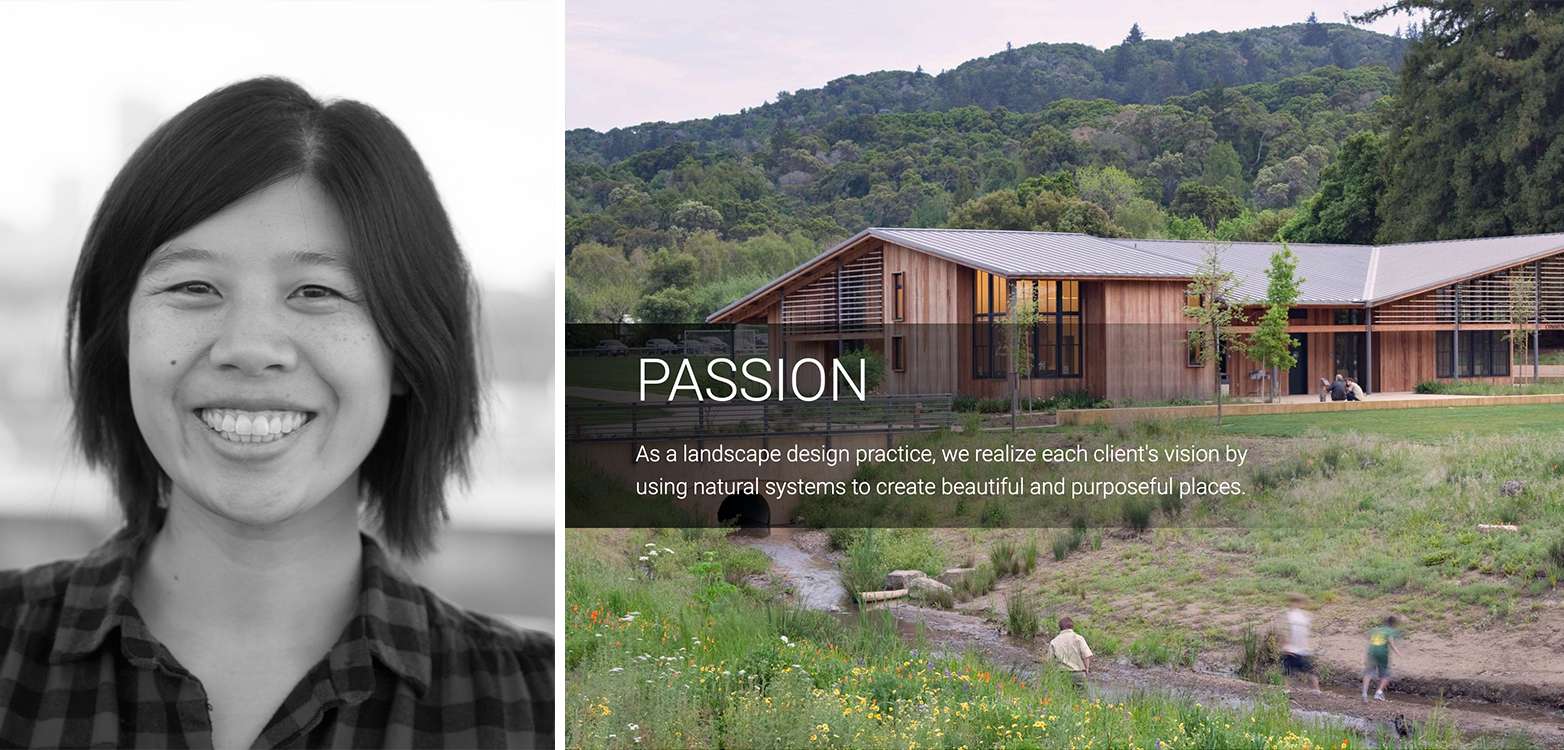
People
