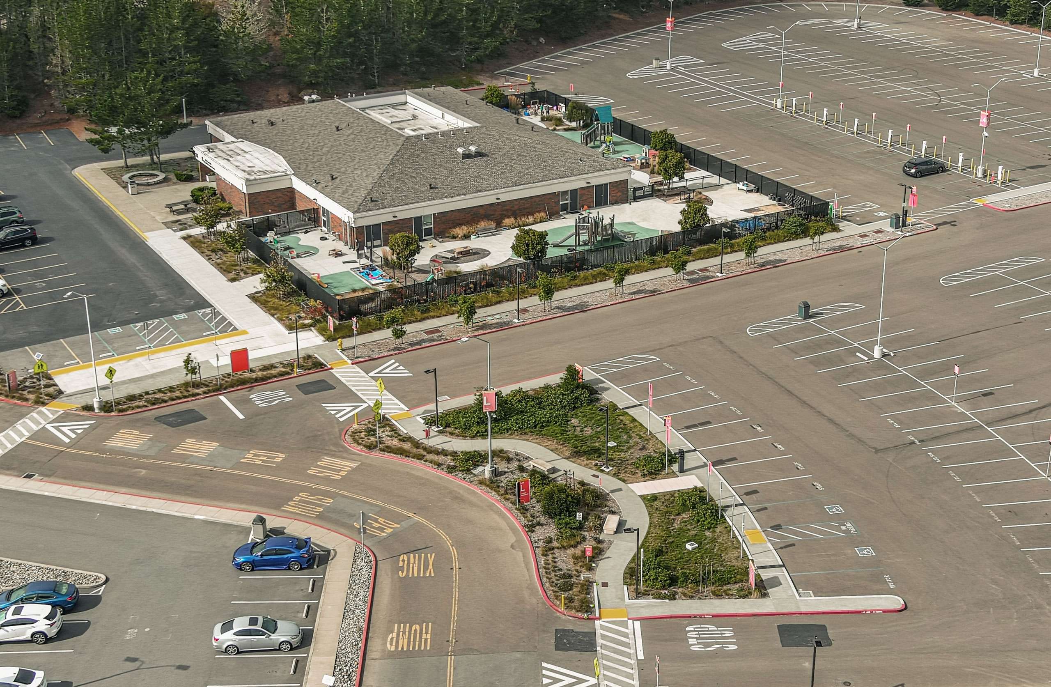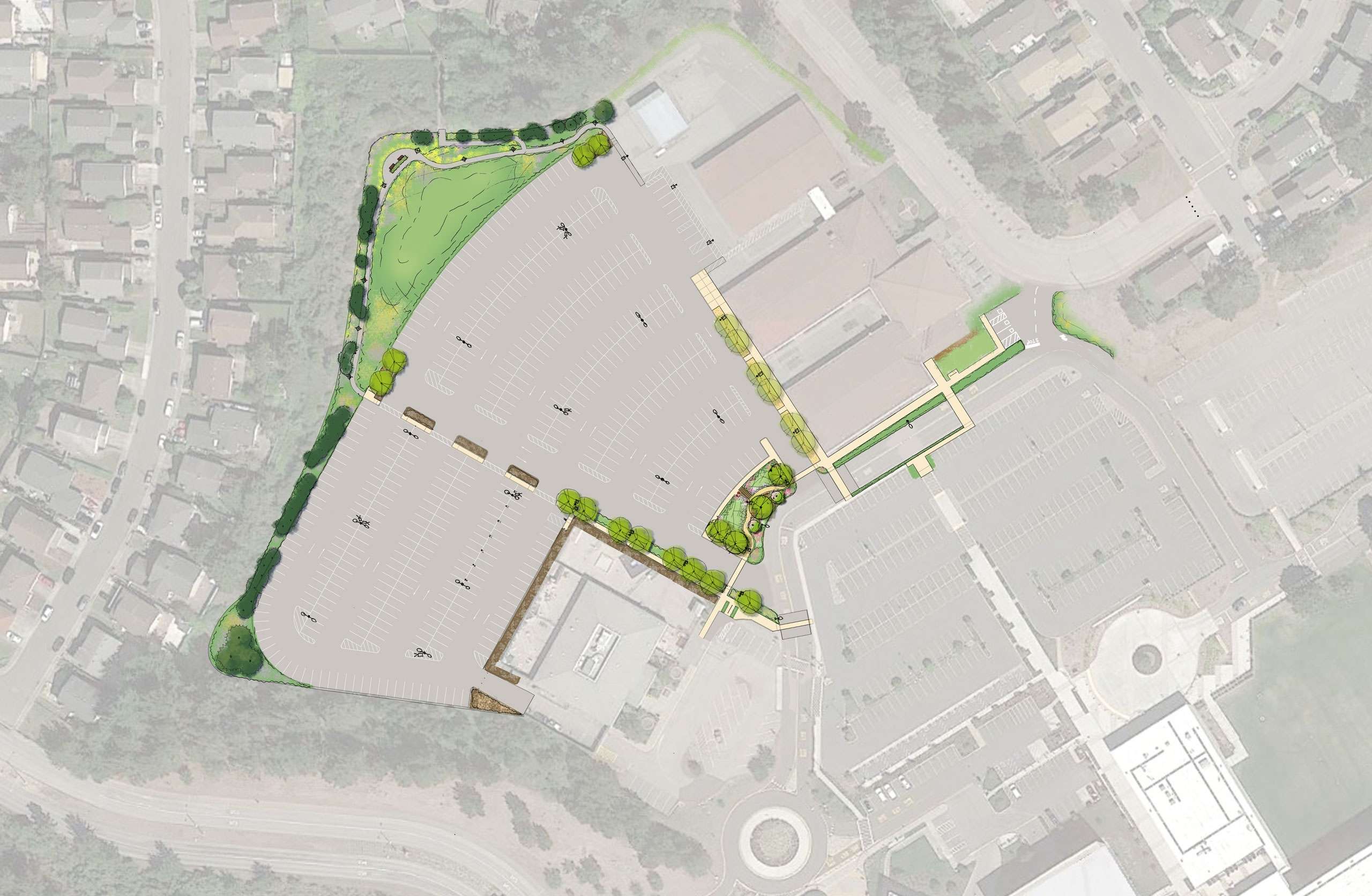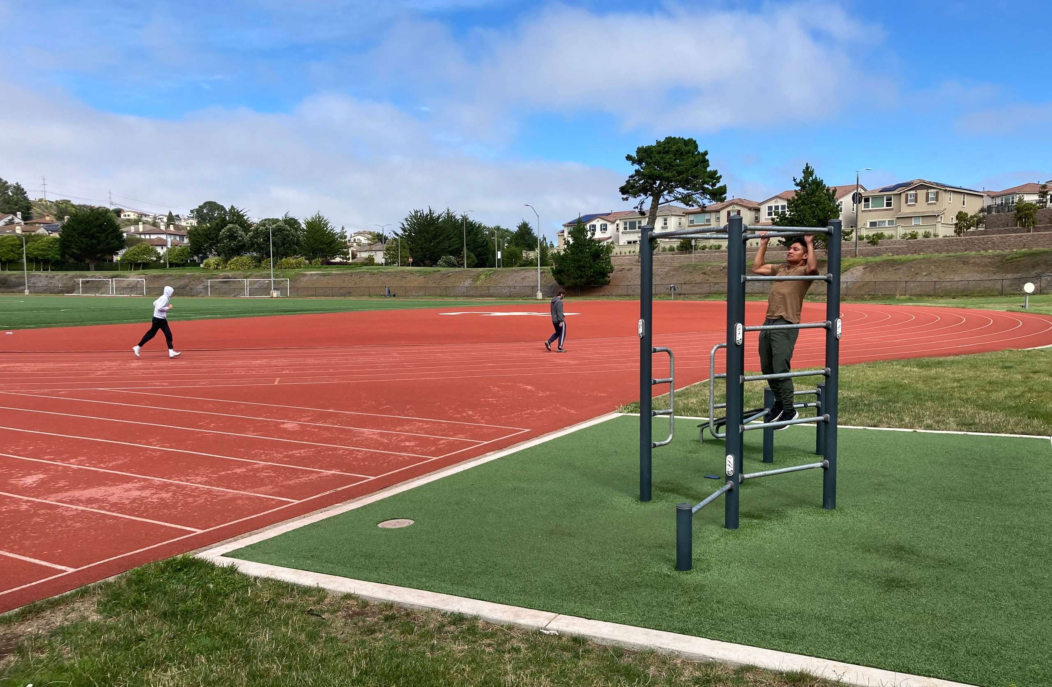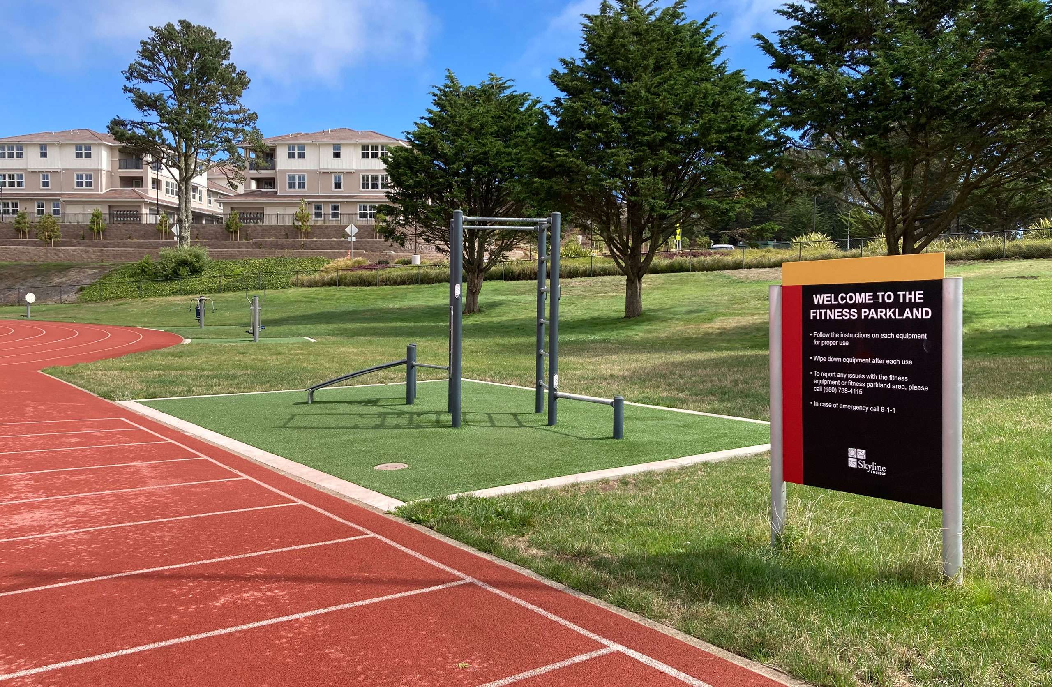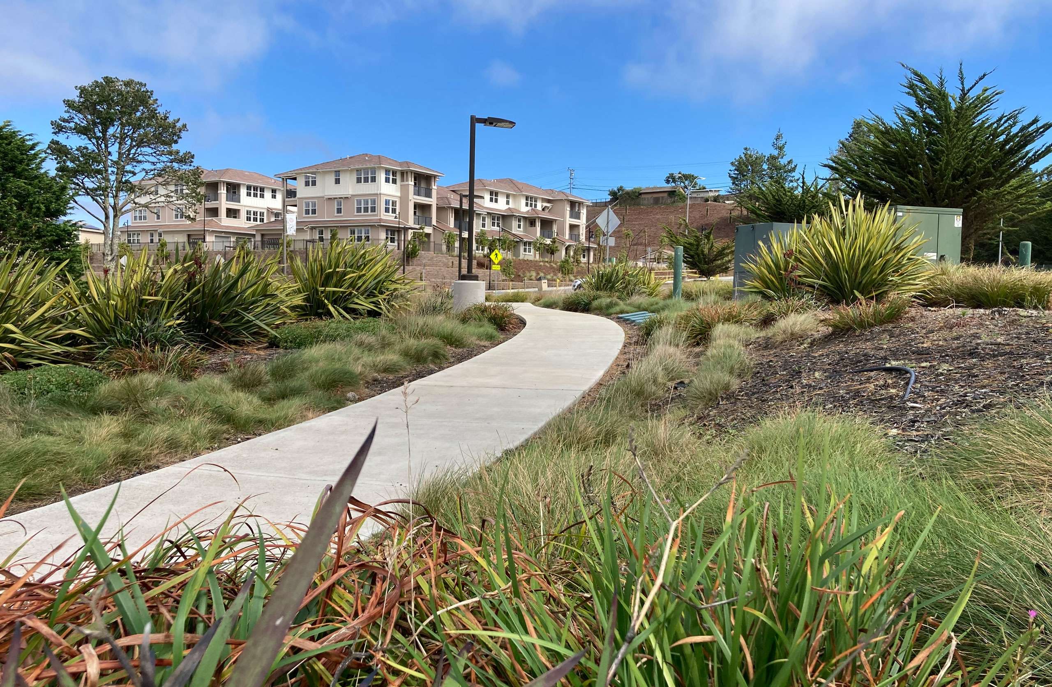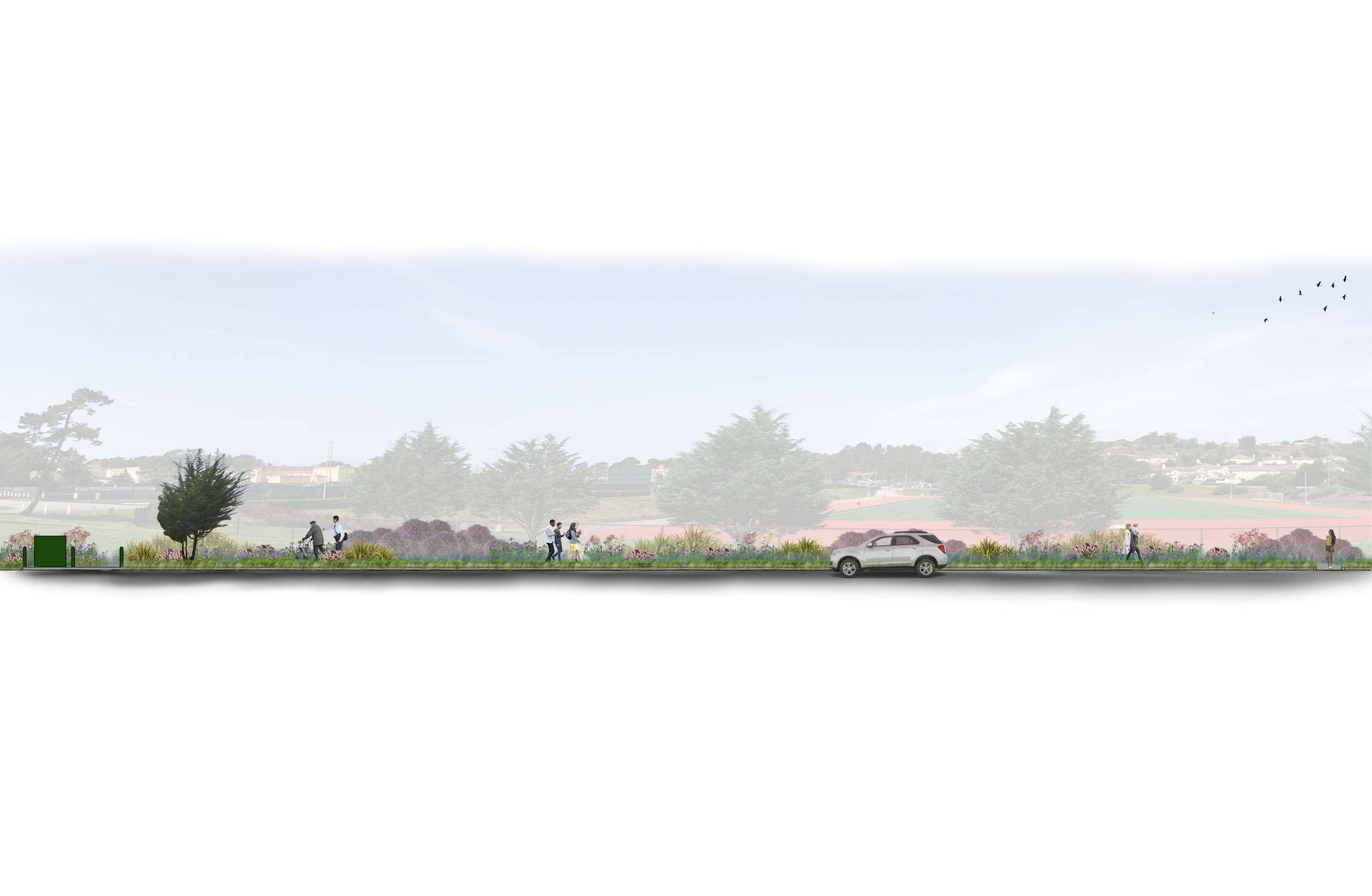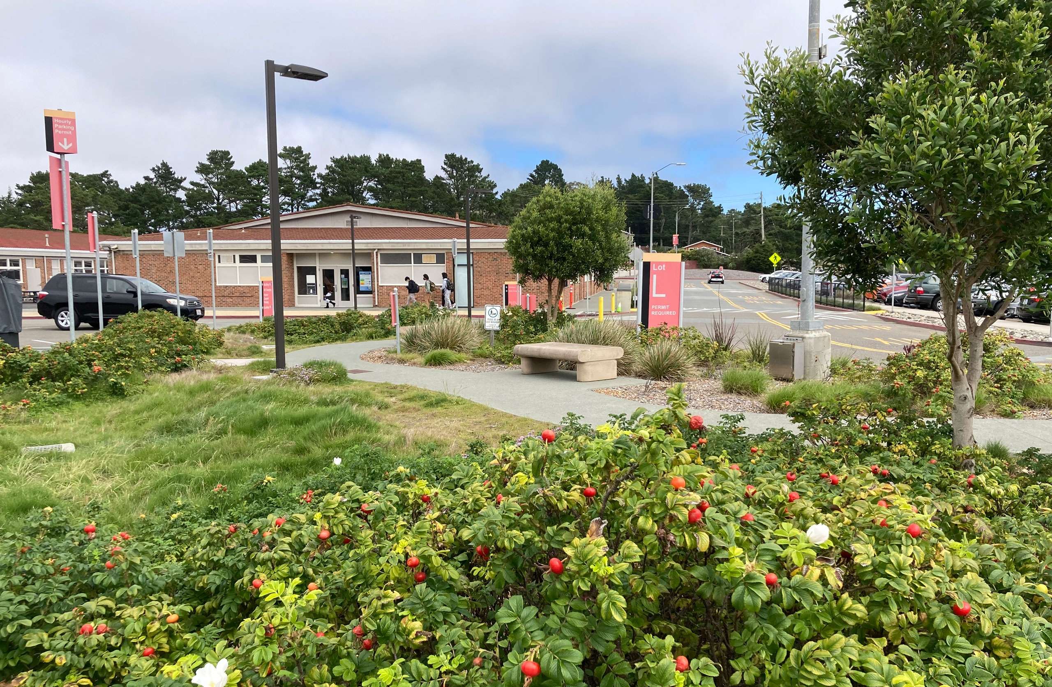
Carducci Associates was selected for this multi-phase project for Skyline College. The first phase was a redesign of an inefficient campus parking lot. Our re-design repositions the college as a leader in sustainable design, with EV charging stations, stormwater biofiltration landscapes and graceful reconnections to the campus core. Phase 2 included the development of a childcare center and playground, as well as modernization of an administration and class facility. Then finally Phase 3 consisted of creating an ADA pathway from the campus towards a new housing development located on Parcel B. Along the ADA pathway includes new planting and a new fitness course adjacent to the existing track to be used by locals and fellow students and staff.
