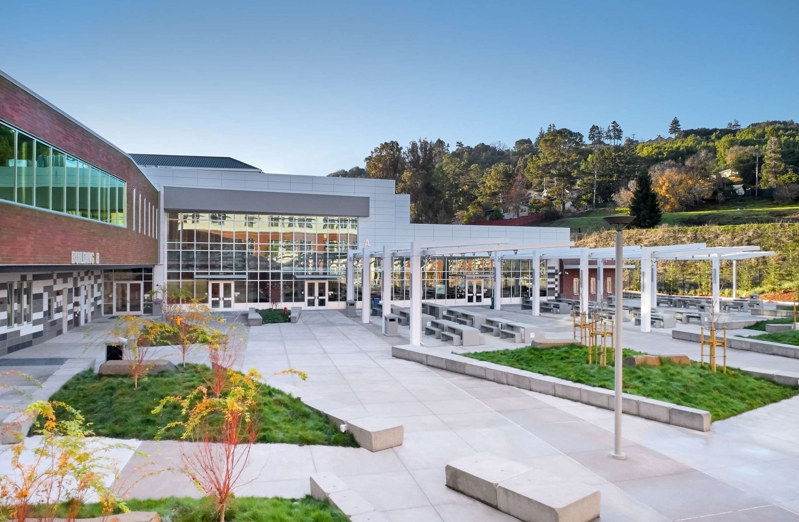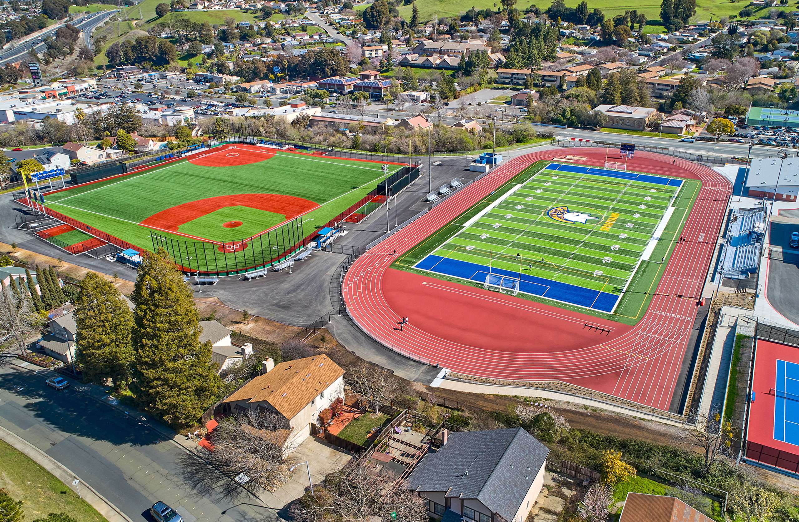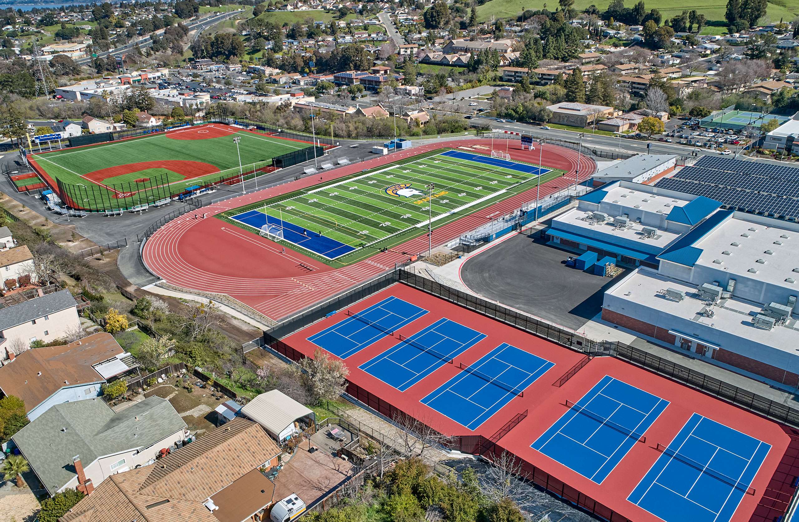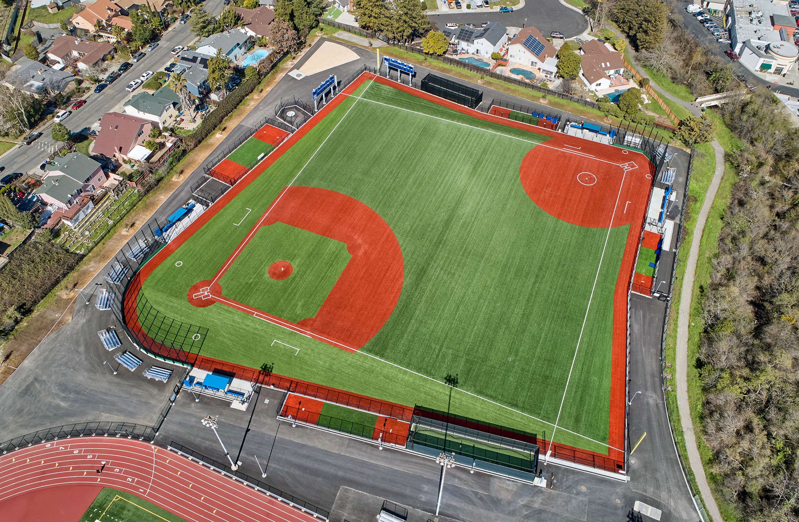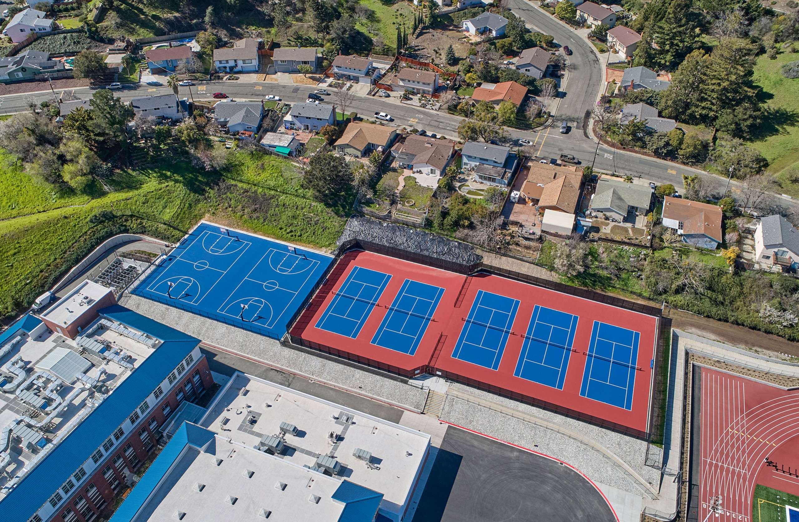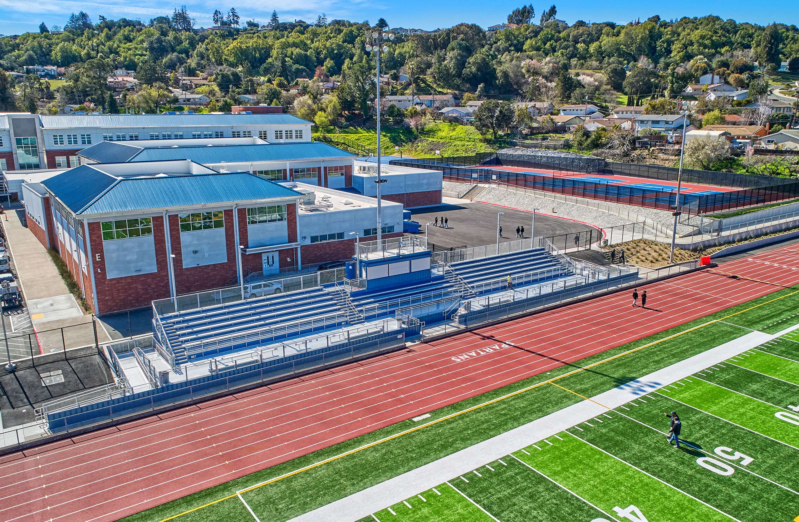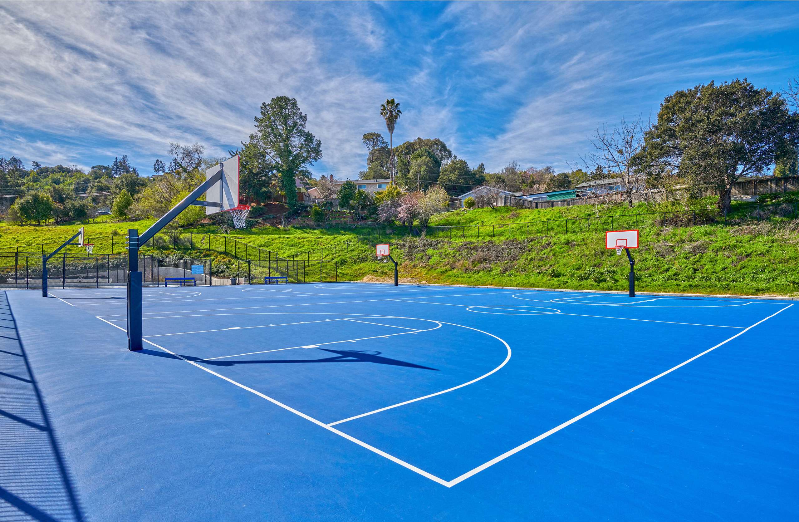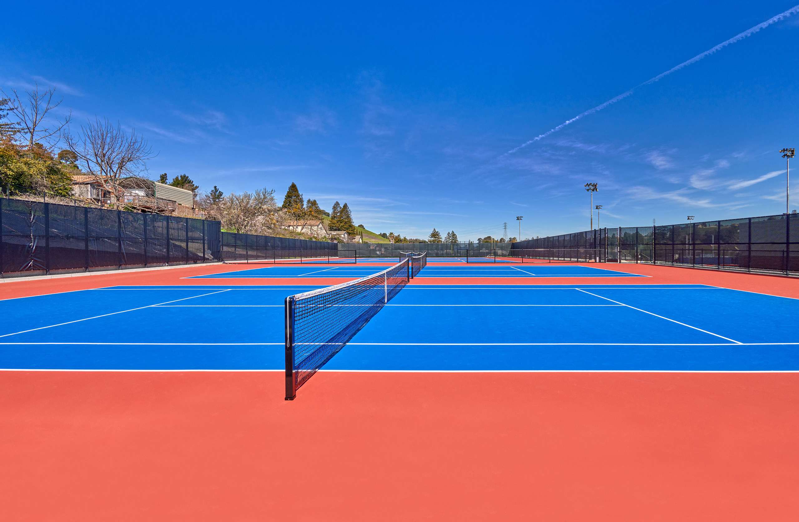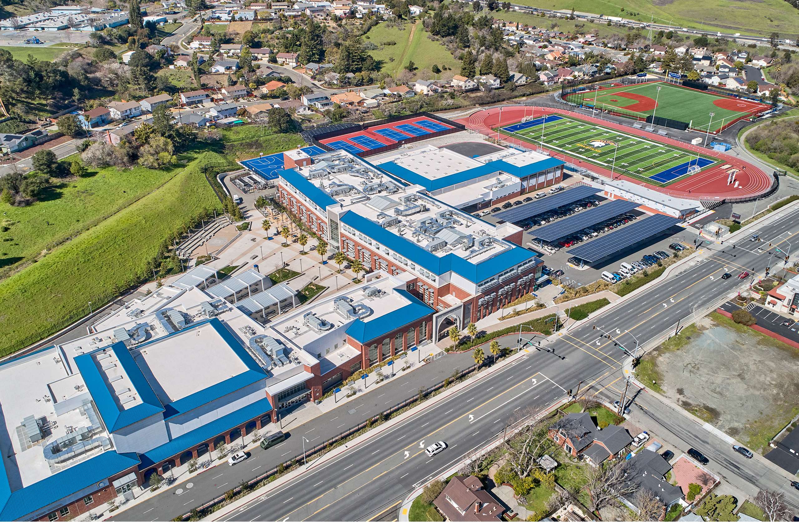
Carducci Associates collaborated with WLC Architects to design a new campus for Pinole Valley High School. Carducci’s scope of work focused on the new design of the quad, entry area (Phase 5) and the new synthetic turf baseball and softball field (Phase 7). The outdoor quad serves as a programmatic extension of the library and provides various types of seating and gathering spaces (picnic tables, lunch shelters, seat walls) for a variety of student events.
