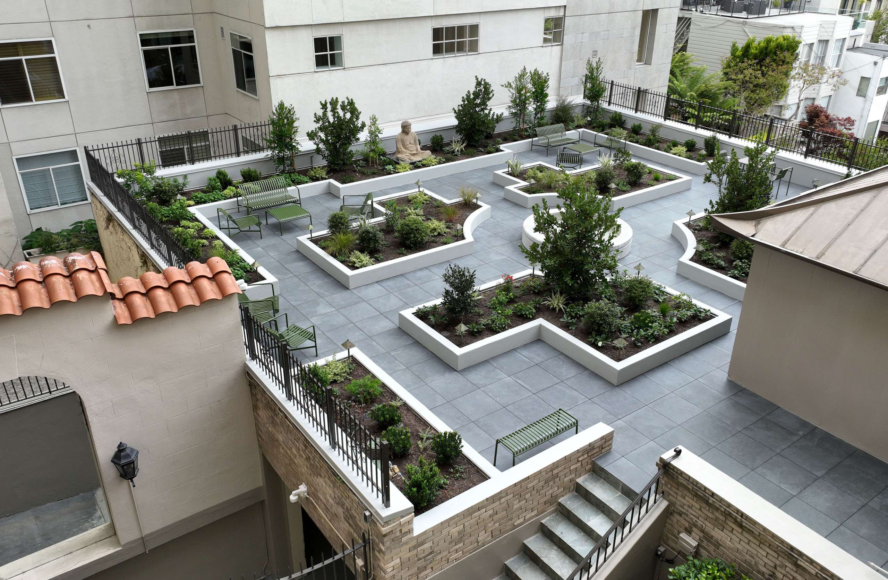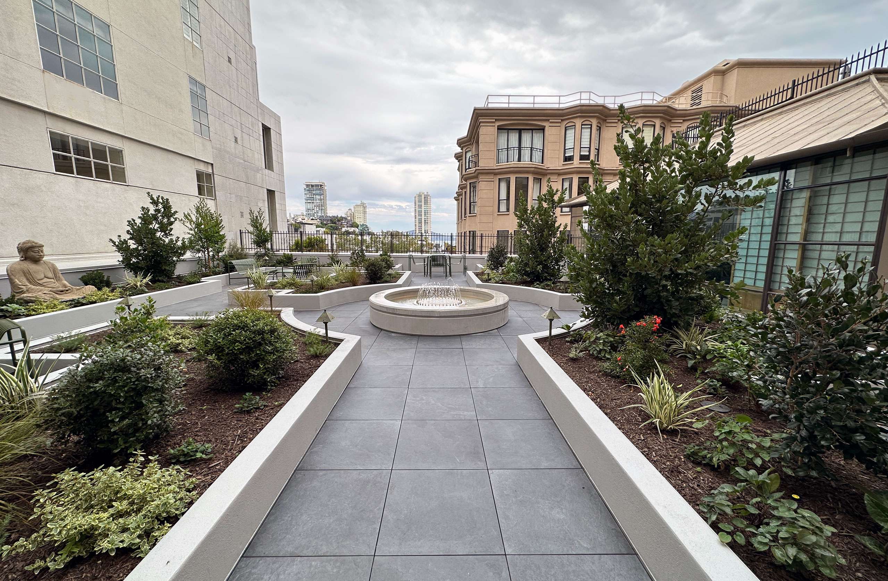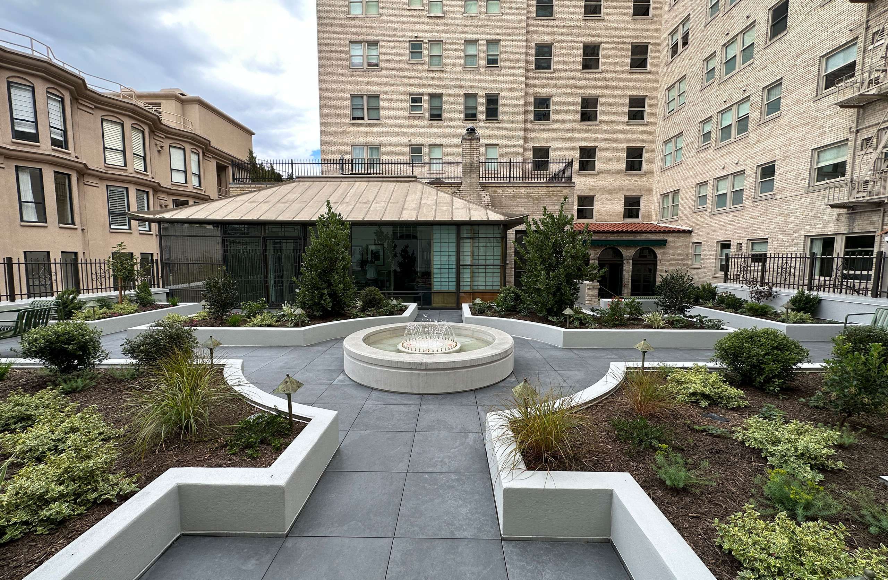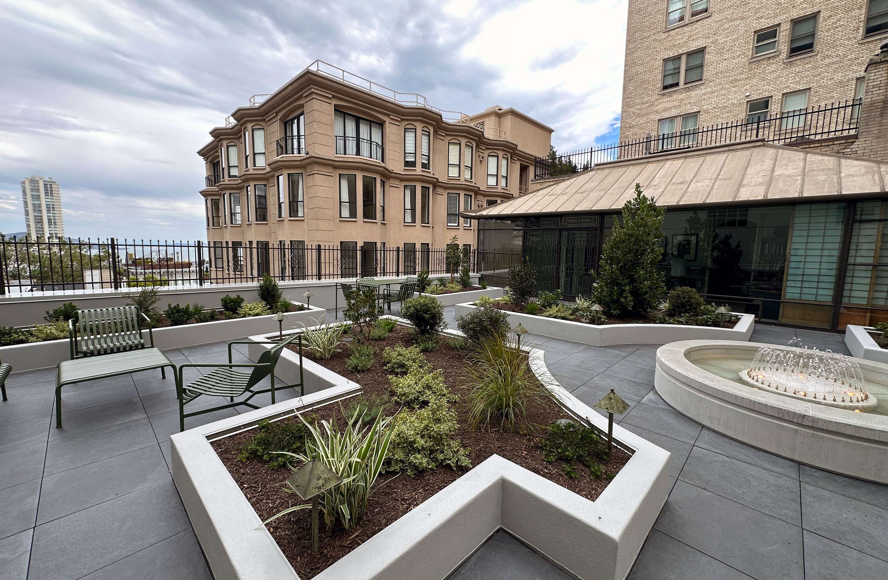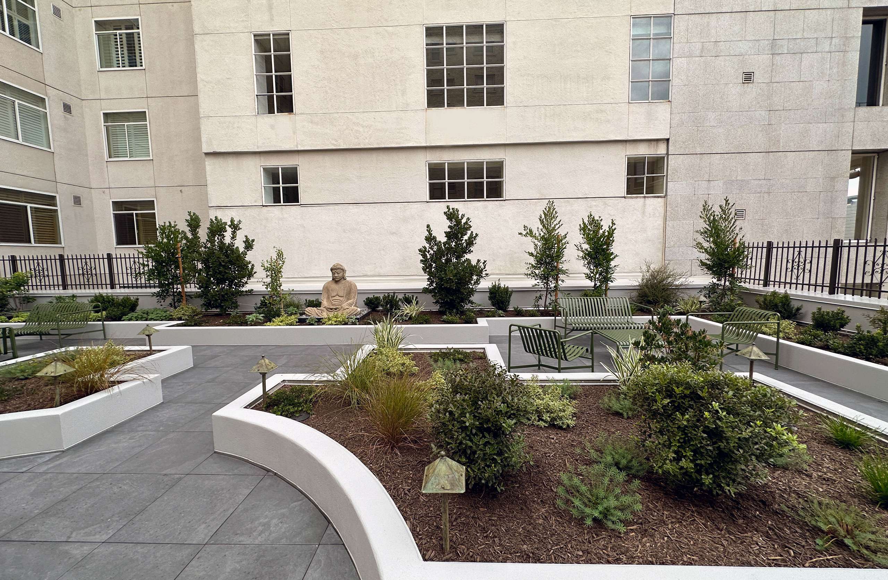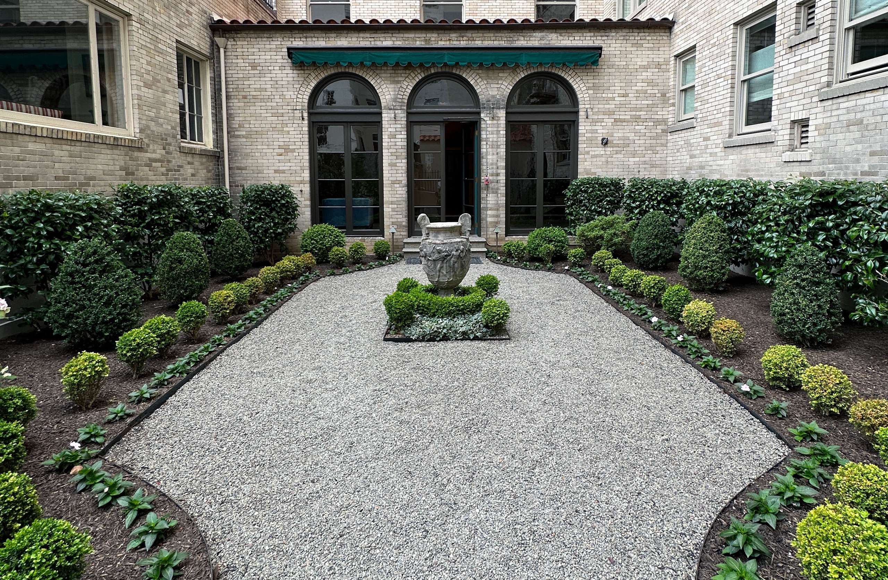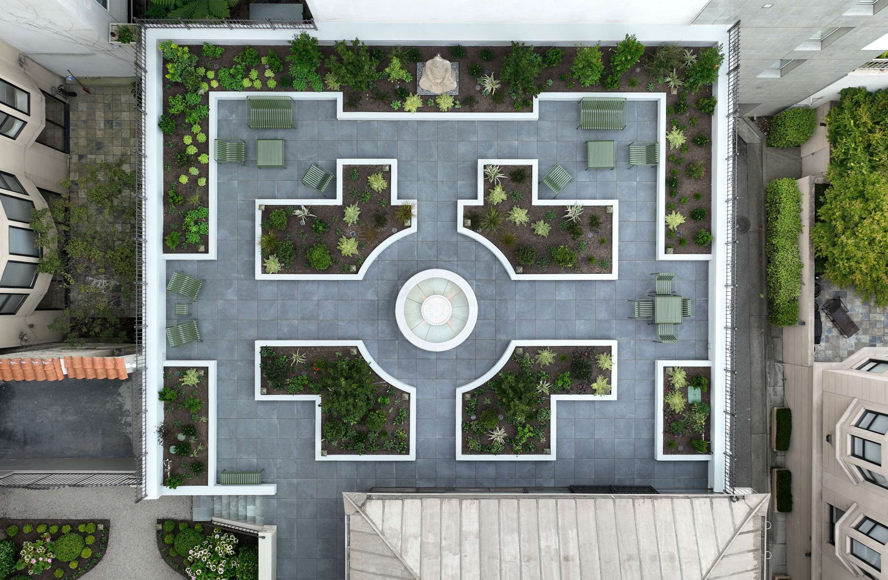
The Park Lane project was a retrofit to the underground garage beneath a historic Art Deco high-rise condominium building on Nob Hill in San Francisco. The renovations included a restoration and improvement to the existing podium garden terrace that already existed on top of the garage roof. Using the original layout as a general template and working with the Client, we researched and designed the systems which would work in conjunction with the weight limitations and waterproofing requirements of the structure. Two main features of the site are the new Tournesol fountain and the Archatrak porcelain paving system which is elevated off of the garage roof with pedestals. Carducci also produced documents for the preparation of the area to include automatic irrigation, drained planting areas with special light-weight soil and the ability to run low voltage lighting. The result is spectacular: a product to last for many years to come, which reflects the history of the place and uses the latest state of the art technology to achieve this.
