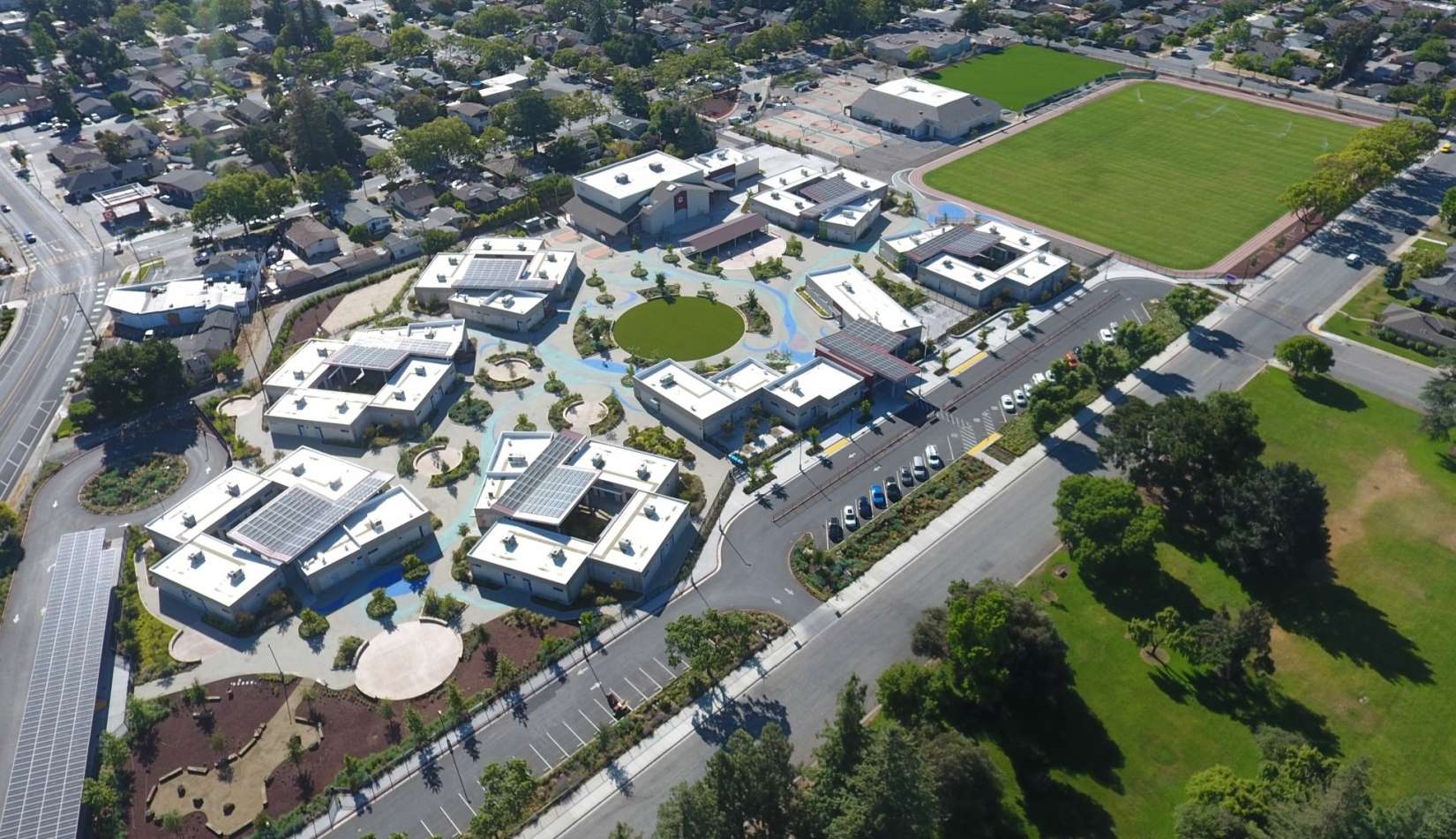Brownell Middle School / Ribbon Cutting Ceremony
Carducci Associates is thrilled to have been part of the Brownell Middle School campus replacement project for Gilroy Unified School District, which culminated 3 years of hard work when the school was officially opened to the public on August 12. Although Carducci Associates has been working alongside Aedis Architects and Flint Builders since 2018 on this site, Brownell has been a part of the Gilroy community since 1949, when it opened its doors to seventh and eighth graders. Few alterations were made to the original campus since its initial construction, and Carducci Associates is proud to be part of the newest chapter at Brownell. Measure E, passed by Gilroy voters, made the campus replacement possible; clever management by the design team, the GUSD facilities team, and contractor meant Brownell was reconstructed with all the elements that the District deemed vital to a 21st century learning environment.
In designing the site, Carducci balanced outdoor spaces for play, gathering, and teaching. Prior to the pandemic, the design team emphasized carving out ample space for outdoor learning in a variety of settings, including semi-circular concrete seat walls surrounding central areas for instruction, to less formal decomposed granite pathways with boulder seats in a grove of newly planted oaks. Carducci also designed courtyards inside classroom pods with ample boulder seating surrounding Shade loving greenery and wide concrete patios outside maker space garage doors. The patios will enable students to spill out from maker spaces to tinker and collaborate. Carducci is pleased that these spaces are in place and will play a crucial role of keeping students and staff safer, while enriching student learning opportunities.
In addition to the instruction-centric outdoor spaces, Carducci designed what has now been dubbed the “pollination station” packed with nectar-rich pollinator-friendly shrubs and grasses adjacent to a flexible, outdoor space for a student garden. New fruit trees provide a backdrop for a space that may be adapted for growing food or conducting science experiments that can be aided by an outdoor power pedestal intended to make this garden area as adaptable as possible for the school’s specific future needs. In addition to these upgrades, Carducci also designed a river-themed coated asphalt pattern in the central campus that reinforces biophilic themes while reflecting solar radiation to keep students and staff cool in hot Gilroy weather. Brownell also benefits from entirely new natural turf playing fields with more efficient, modern irrigation. The fields have been sited adjacent to the updated gymnasium and newly striped sports courts, away from classrooms to minimize disruption. Finally, in a nod to the community that made the modernization possible, long-lived native Valley Oaks flank the edges of the campus to provide shade along Carmel and 3rd Streets, in order to extend improvements beyond the campus.
Video credits: B43Productions

Event / Press Release / Video