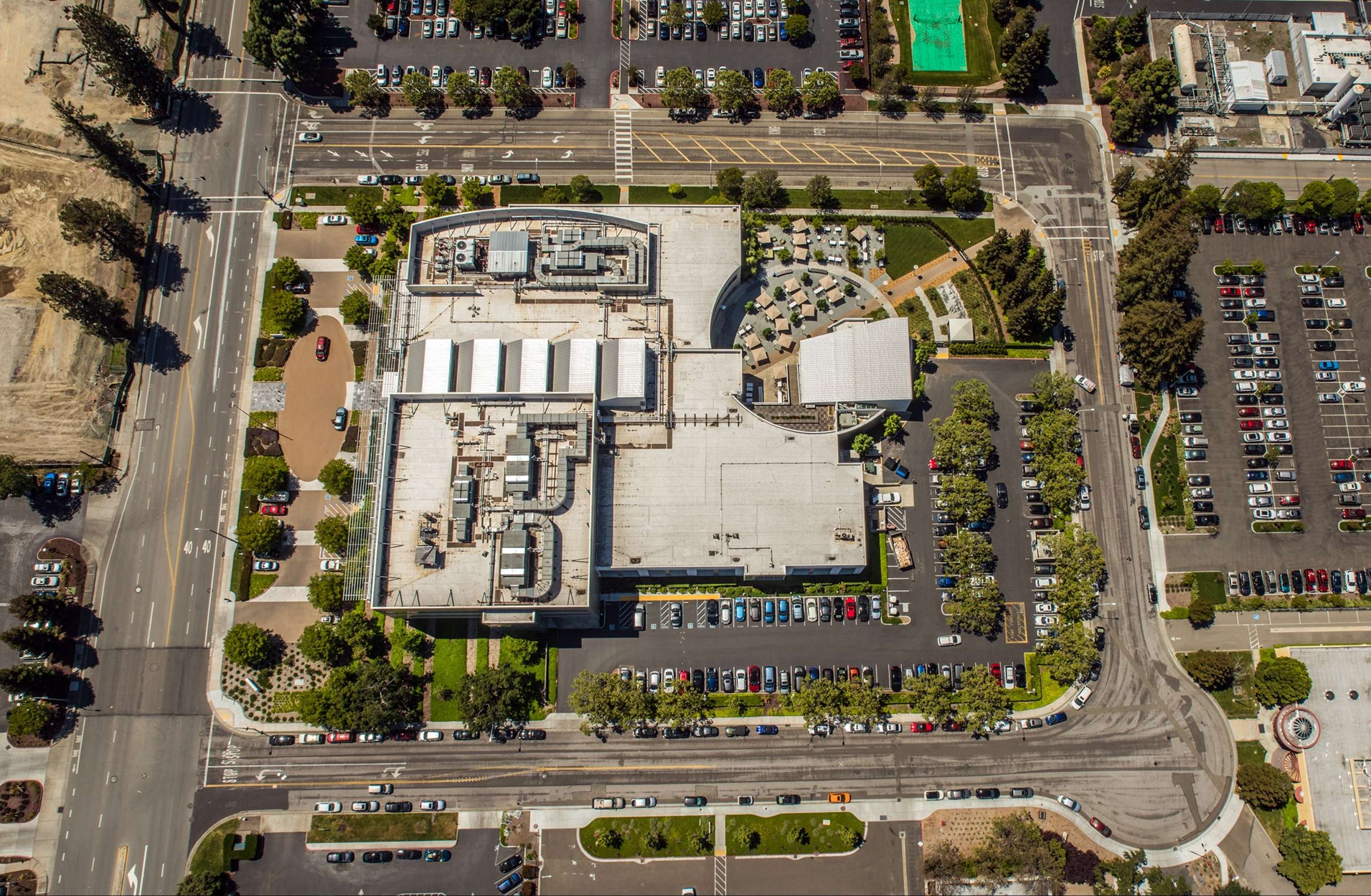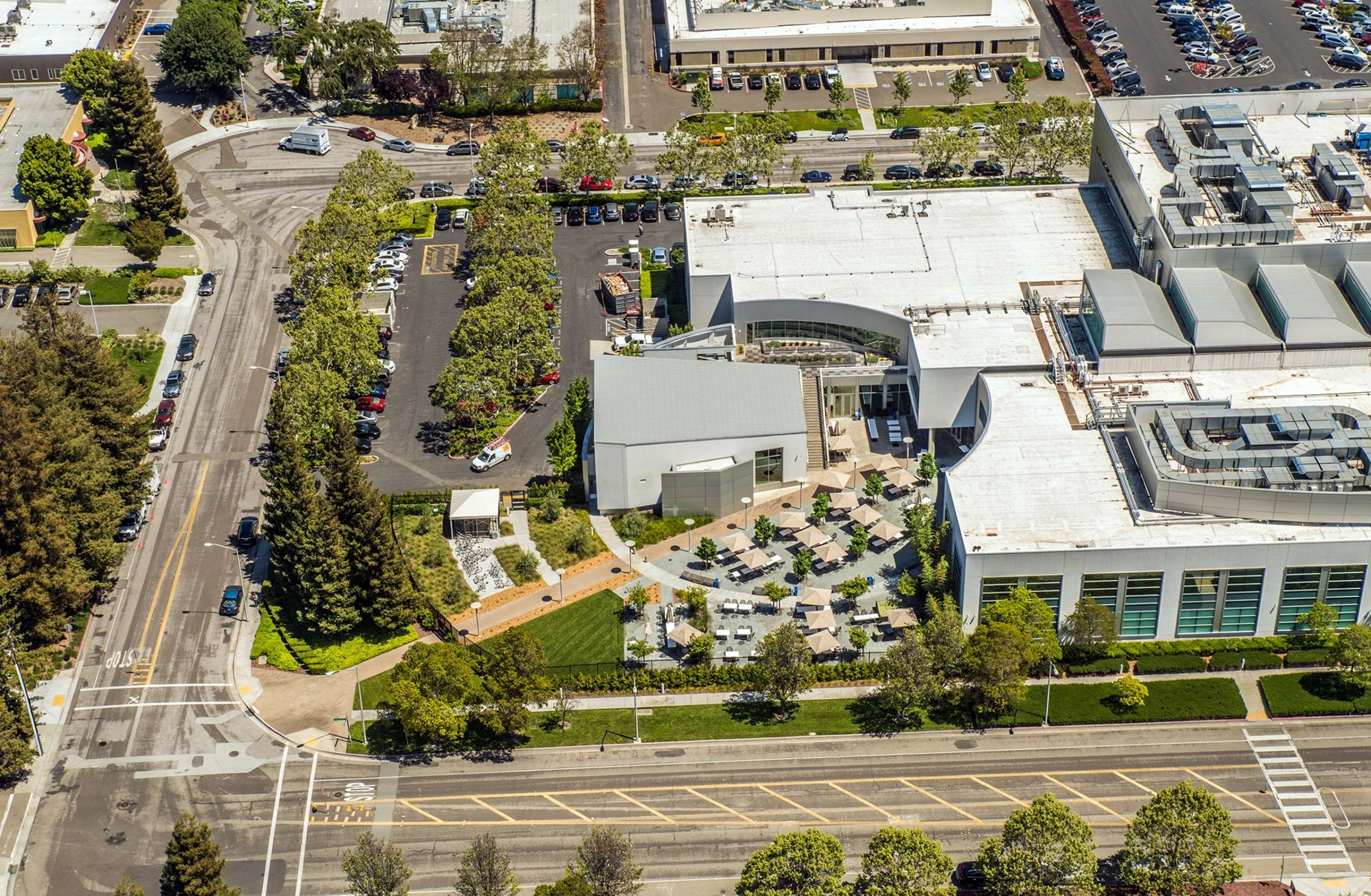
The client selected Carducci Associates to assess and evaluate Kifer 4’s existing northwest courtyard and subsequently, redesigned its planting, paving materials and site furnishing to create an engaging café landscape and informal gathering space for its employees. Equipped with privacy and natural screening, a ping pong table, a variety of seating options and bordered by fine textured drought tolerant ornamentals, the northwest courtyard encourages its users to leisurely come and go and occupy the space as they please. The scope also included second and third floor renovations to existing patio spaces and refreshing the main entry with low water use planting. Bike parking was also added at each of the building entryways.
